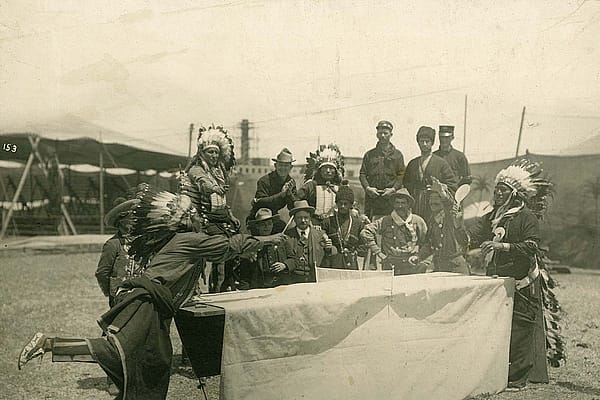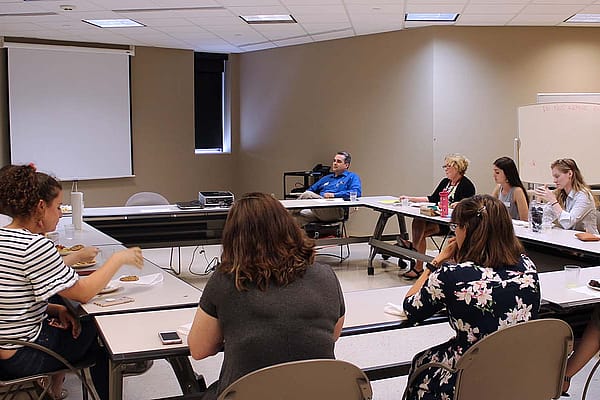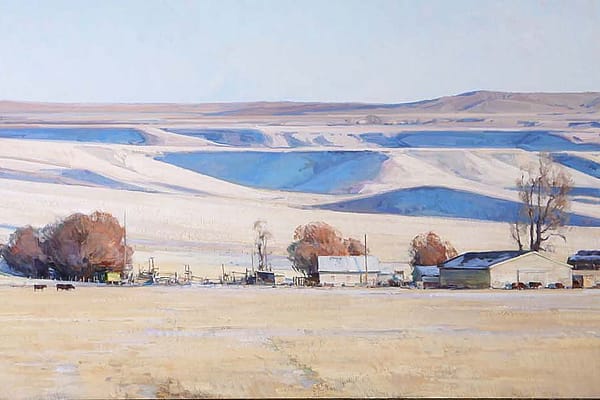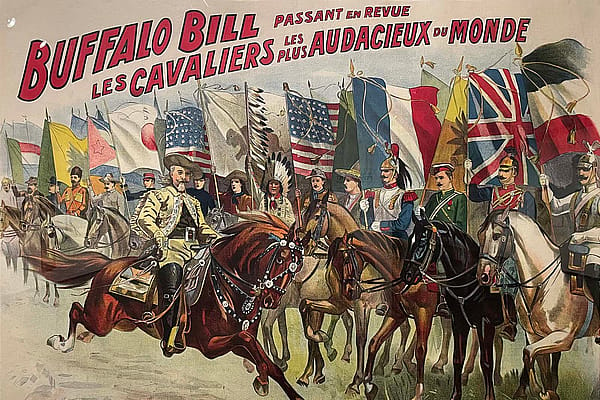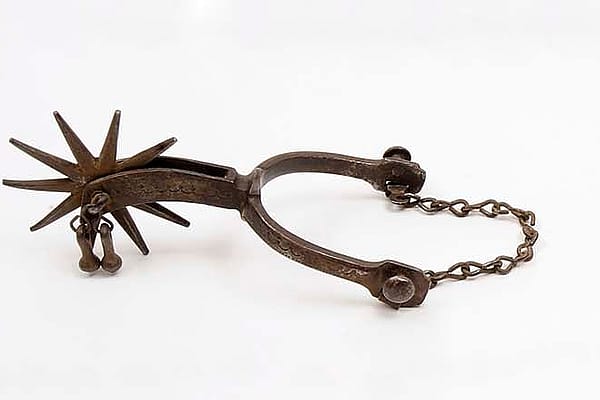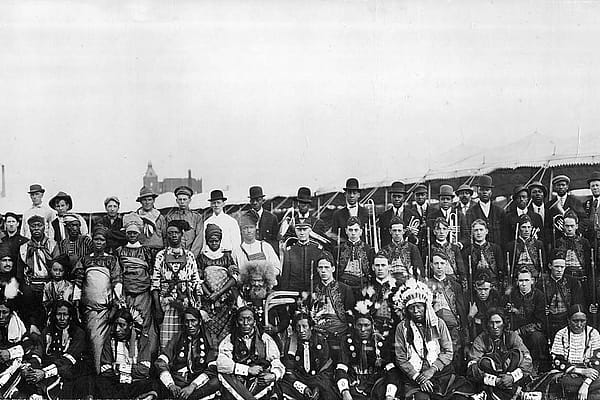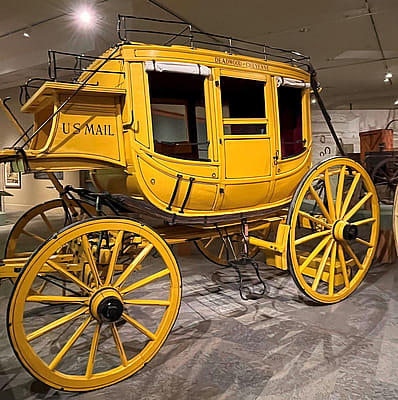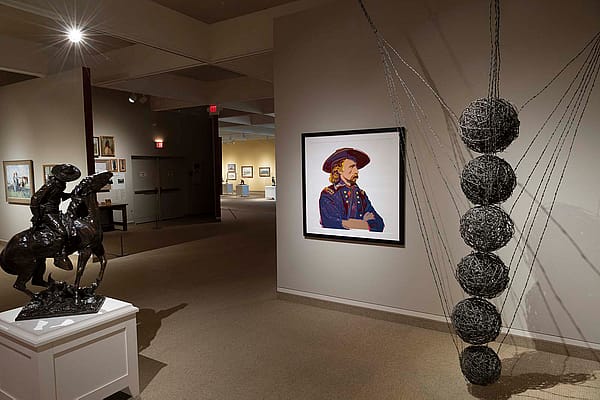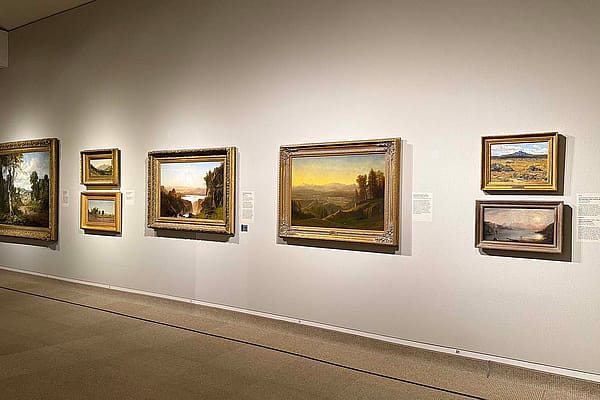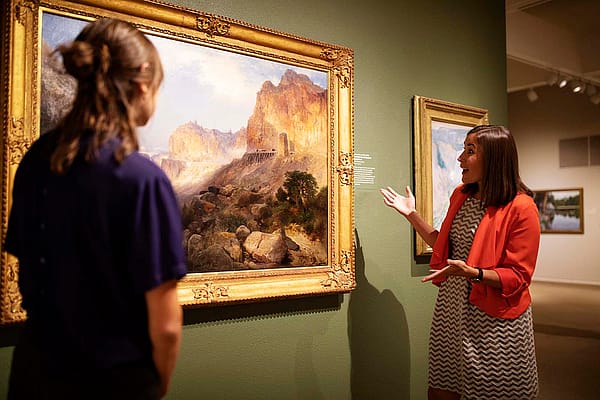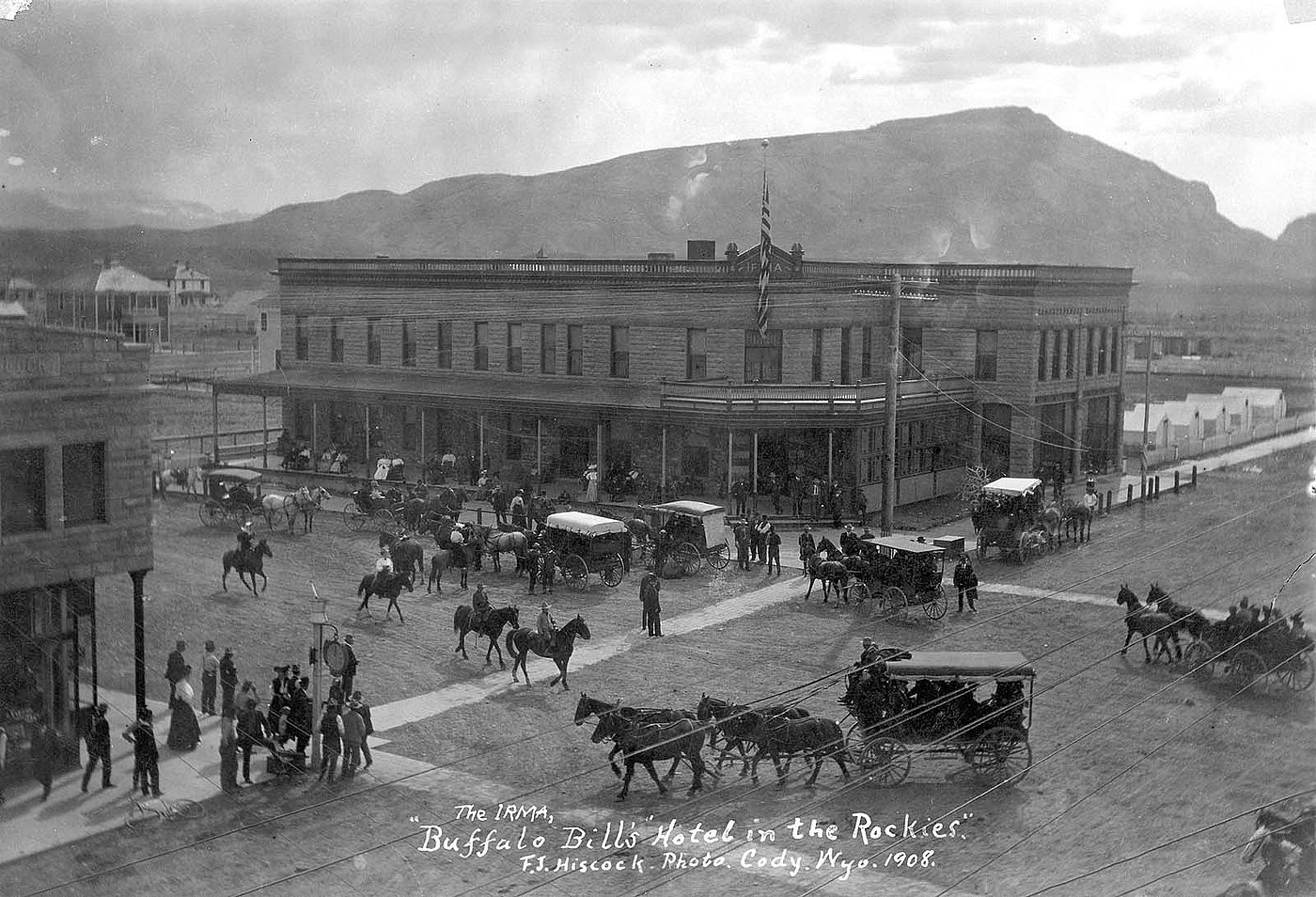
The Irma Hotel – Points West Online
Originally published in Points West in Fall 1998
The Irma: “Just the Swellest Hotel That Ever Happened”
Joanita Monteith, Guest Author
Ed. note: information in the following article was drawn from the Park County Historical Society Archives and interviews with John Darby and Quin Blair of Cody.
Buffalo Bill Cody built The Irma Hotel in Cody in 1902. It was named for his youngest daughter. Having lived in hotels for much of his adult life, he believed that a town could never amount to much without a grand hotel.
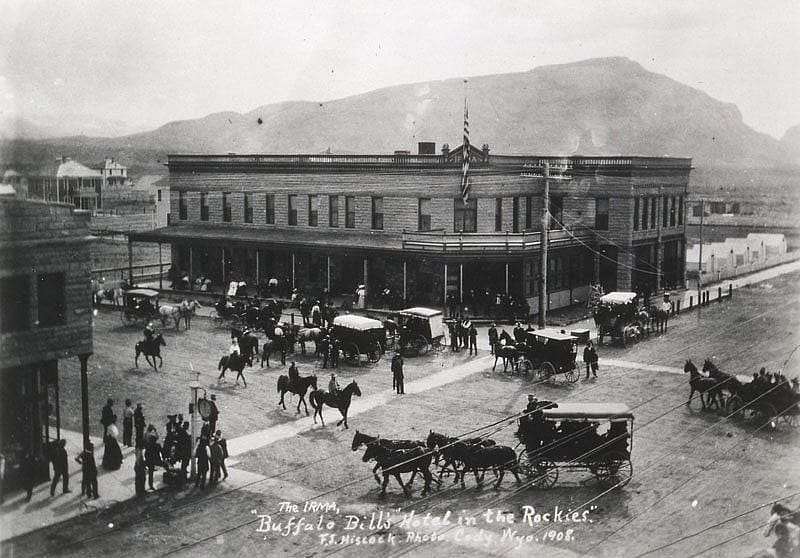
He probably first became aware of the Big Horn Basin in northwest Wyoming in 1874, while guiding a military expedition into the Big Horn Mountains. In 1894, after accompanying his son-in-law, Horton Boal, and friend George Beck on a horseback trip from Sheridan, Wyoming, he fell in love with the area and began buying property, including the TE and Carter ranches on the South Fork of the Shoshone River.
That year he and others made plans to divert the Shoshone River to provide irrigation for huge tracts of land under the Carey Act. The following year, the Cody townsite was laid out. By 1901, through Buffalo Bill’s influence with the president of the Burlington Railroad, a spur line was completed into Cody.
In the 1890s, Buffalo Bill envisioned the Big Horn Basin as an eastern gateway to Yellowstone National Park. He hoped to develop the area’s tourism possibilities, including superior hunting, matchless scenery, and the warm DeMaris Springs. With the town of Cody 50 miles east of the park, The Irma Hotel was the jump off point for guests heading west to Cody’s hunting and lodging properties on their way to Yellowstone. At the Irma, Cody hosted friends and relatives, as well as the wealthy and influential, sometimes enlisting their support to help finance his projects.
Cody was not much of a town when The Irma was constructed in 1902. The view of the surrounding mountains was impressive, but the townsite was a treeless desert, sprinkled with rocks and knee-high sagebrush. The town had fewer than 50 buildings, 10 of which were saloons. The Irma looked very much alone, set on a large lot with a string of wood false-front business buildings trailing off to the east.
Nevertheless, the town had the markings of a place that would amount to something. At the time The Irma was built, the town had sewer and water, electricity, telephone and telegraph service, lumber mills, coal mines, a stone quarry, freight service, and two or three hotel-boarding houses. It also had free advertising in Buffalo Bill’s Wild West show. The Cody Enterprise, Buffalo Bill’s newspaper, promoted colonization and encouraged community unity.

In planning The Irma Hotel, Buffalo Bill was influenced by the urbanization movement of the era, which focused on monumental architecture. This style of construction signaled permanence, stability, and an assured future for a community.
In 1902 Buffalo Bill was quoted in the Lincoln, Nebraska Trade Review, “As long as we are bound to have a hotel, let’s have a dandy. I am going to spare no expense in furnishing it. It must be a gem . . . I am going to run this hotel myself if I have to keep the Wild West Show running winter and summer to keep it going.”
The architect for The Irma was Alfred Wilderman Woods of Lincoln. Trained in Quincy, Illinois, his specialty was churches. Because Buffalo Bill lacked financial resources, the grandeur of The Irma fell short of his dreams. The design was simpler than he envisioned, but the hotel was quite luxurious for such a remote spot in the West. Its most interesting architectural elements were a wraparound porch on the east and northeast with a balcony above the porch, which served Buffalo Bill’s private suite.
Certain exterior walls were made of local river rock cobbles and sandstone blocks quarried south of town. Colored glass, set in 25 square Queen Anne windows, embellished the main floor along Sheridan Avenue. The most noteworthy interior elements included the cherrywood bar and the lobby’s fireplace, which was made from an assemblage of Wyoming rocks, ores, mineral specimens, and fossils.
As originally constructed, eight to 10 rooms occupied the first floor, including the billiard-cherrywood bar room, the dining room, the registration lobby, a tiny card room at the south end of the bar, Buffalo Bill’s office, a barber shop, a kitchen, and bathrooms.
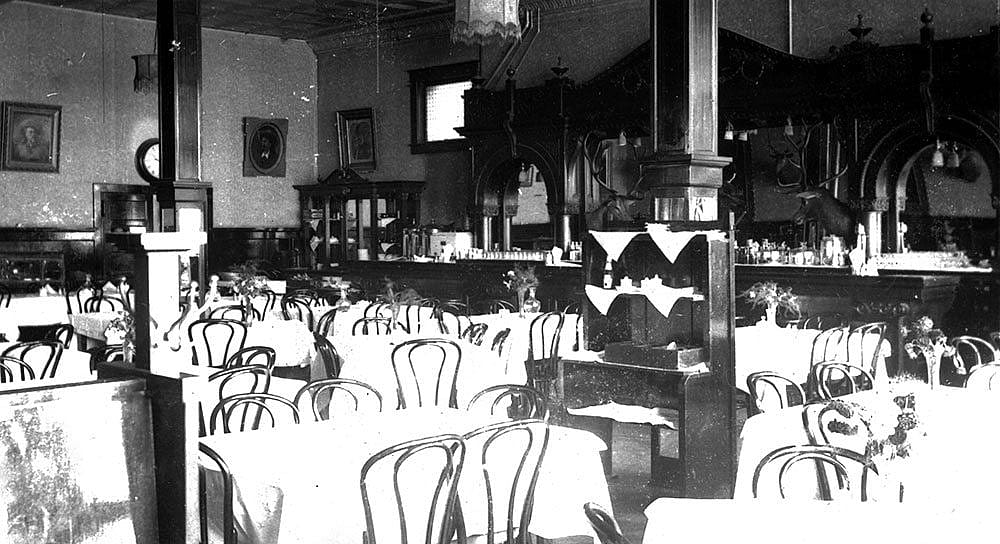
The Irma has often been under renovation. Before the hotel was a year old, Buffalo Bill began planning the first remodeling. He ordered his architect to have plans ready within a month for a 60 x 125 foot two-story addition which would have nearly doubled the hotel’s size. The project, like several others planned during Buffalo Bill’s lifetime, was never undertaken. One project that did materialize occurred in 1903, when Buffalo Bill asked his employee and brother-in-law, Louis Decker, to make The Irma “just the swellest hotel that ever happened regardless of expense.” As the new manager of the hotel, Decker immediately went to work remodeling. To increase the dining room’s appeal, he ordered monogrammed crockery.
In 1917, the year of Buffalo Bill’s death, son-in-law Fred Garlow and Cody’s widow, Louisa, continued renovating The Irma. They oversaw adding a sheet metal ceiling to the billiard-bar room, as well as installing new furniture, painting, wallpapering, and refurbishing the parlor, probably the lobby. Three years later, the Cody Enterprise reported that Louisa Cody and manager M.J. Dayer continued to improve every area of the hotel.
Louisa Cody died in 1921. In 1925 the hotel was sold to Henry and Pearl Newell. The Newells converted the old dining room into small guest rooms. Later, they remodeled the old dining room into their own living quarters. In 1927 they built a two-story annex on the west with 14 guest rooms on each of two floors. Builders used cream-colored brick along Sheridan Avenue, extending the hotel’s east-west footage to about 163 feet. The Newells enclosed the wraparound porch on the northeast corner of the hotel in the late 1920s or 1930s, closing up the main entryway. During that renovation, some of the colored Queen Anne windows were removed. The remainder of the colored windows removed in a later remodeling project are currently in the Bandanna Room at the local Holiday Inn complex. The enclosed wraparound porch area was first used as a hat shop. Later it became a cocktail lounge. In 1940, after Mrs. Newell’s husband died, she assumed full ownership of The Irma.
She operated the hotel until her death in 1965. In her will, she left the hotel’s pictures, paintings, and memorabilia to the Buffalo Bill [Center of the West].
The Newell estate sold the hotel to Cowgill Agency in 1966. That same year Cowgill sold it to M.G. Coley. In 1971 Robert and Ruth Dohse bought The Irma, and in 1976-1977 they added the southwest wing, a two-story red brick addition of about 7,776 square feet. The first floor of the addition housed a new kitchen and a beauty shop. The second floor contained additional guest rooms. The Dohses sold out in 1982.
Today The Irma is owned by John Darby and his sons. They recently renovated the old south dining room, called the Governor’s Room. It is used for meetings and for extra dining space. Today, The Irma remains the heart of Cody, Wyoming, just the swellest hotel that ever happened.
Post 112
Written By
Nancy McClure
Nancy now does Grants & Foundations Relations for the Center of the West's Development Department, but was formerly the Content Producer for the Center's Public Relations Department, where her work included writing and updating website content, publicizing events, copy editing, working with images, and producing the e-newsletter Western Wire. Her current job is seeking and applying for funding from government grants and private foundations. In her spare time, Nancy enjoys photography, reading, flower gardening, and playing the flute.

